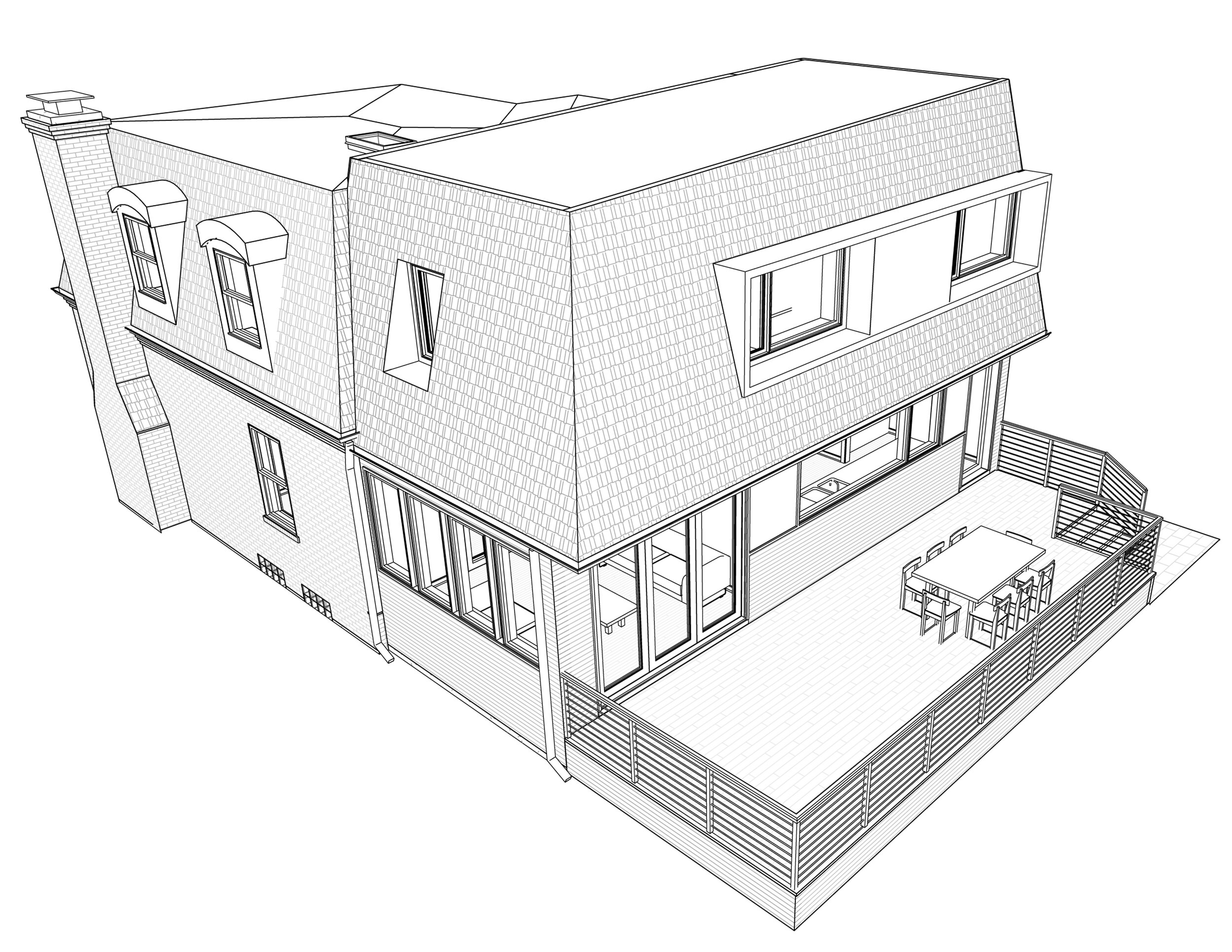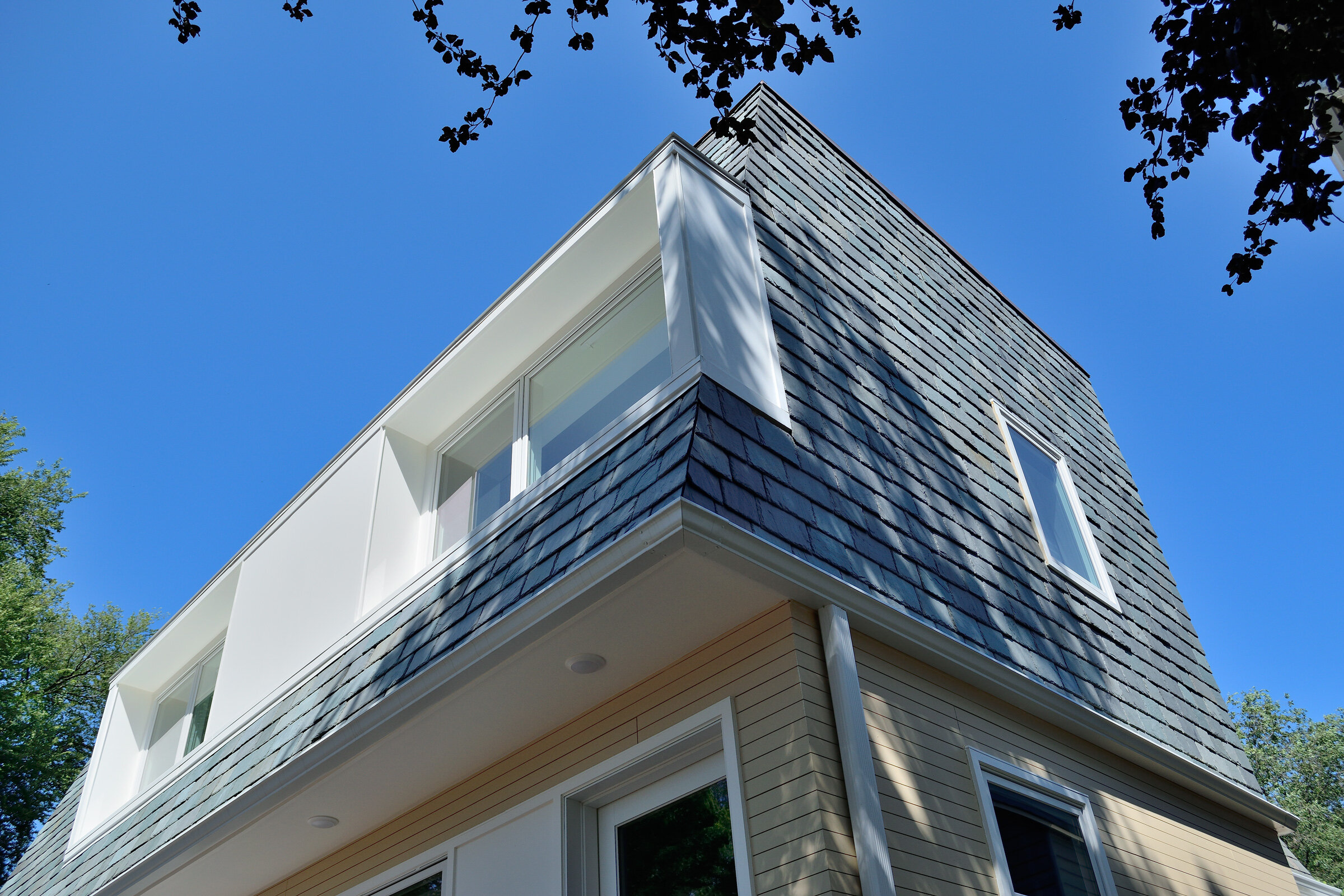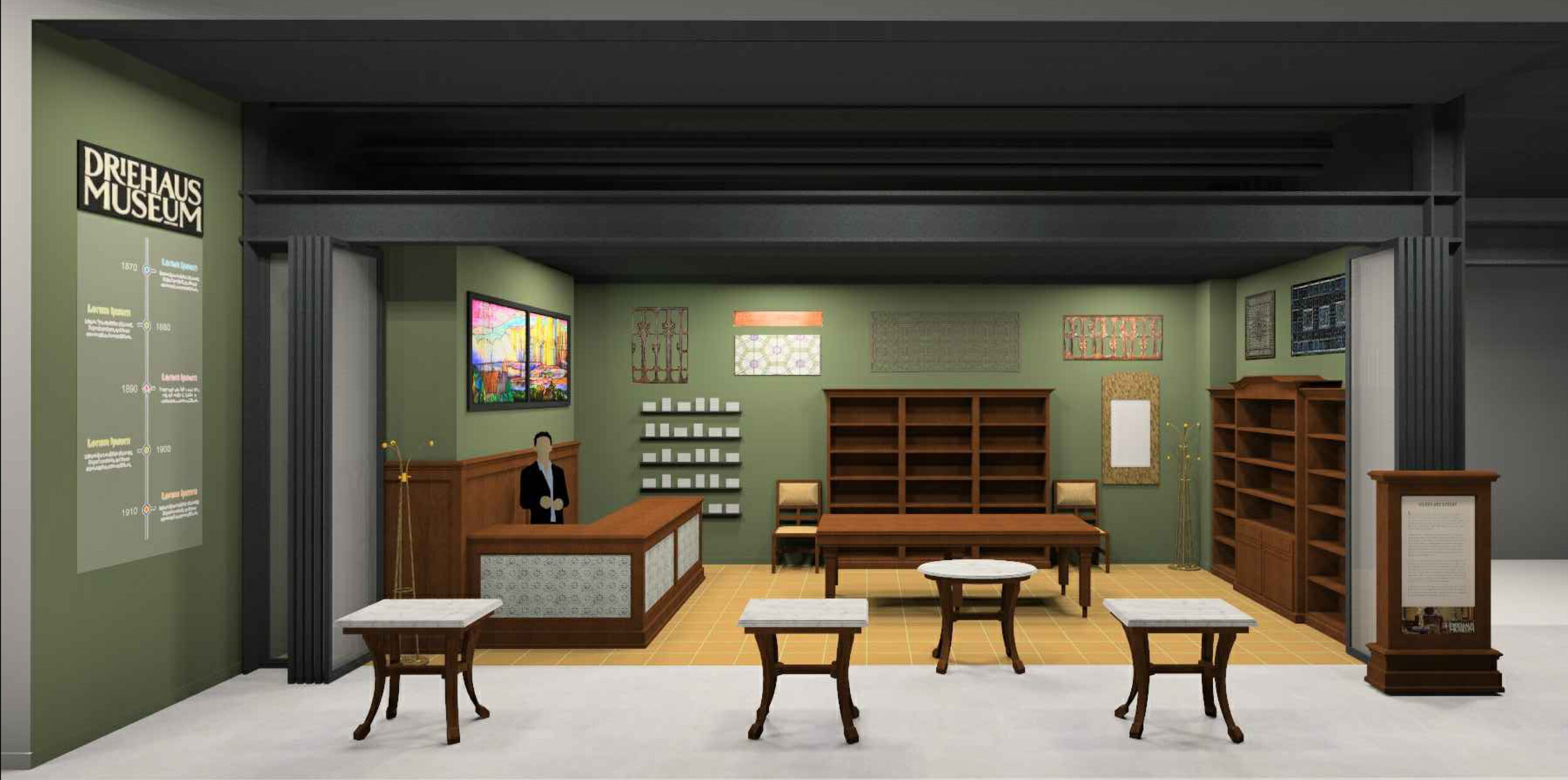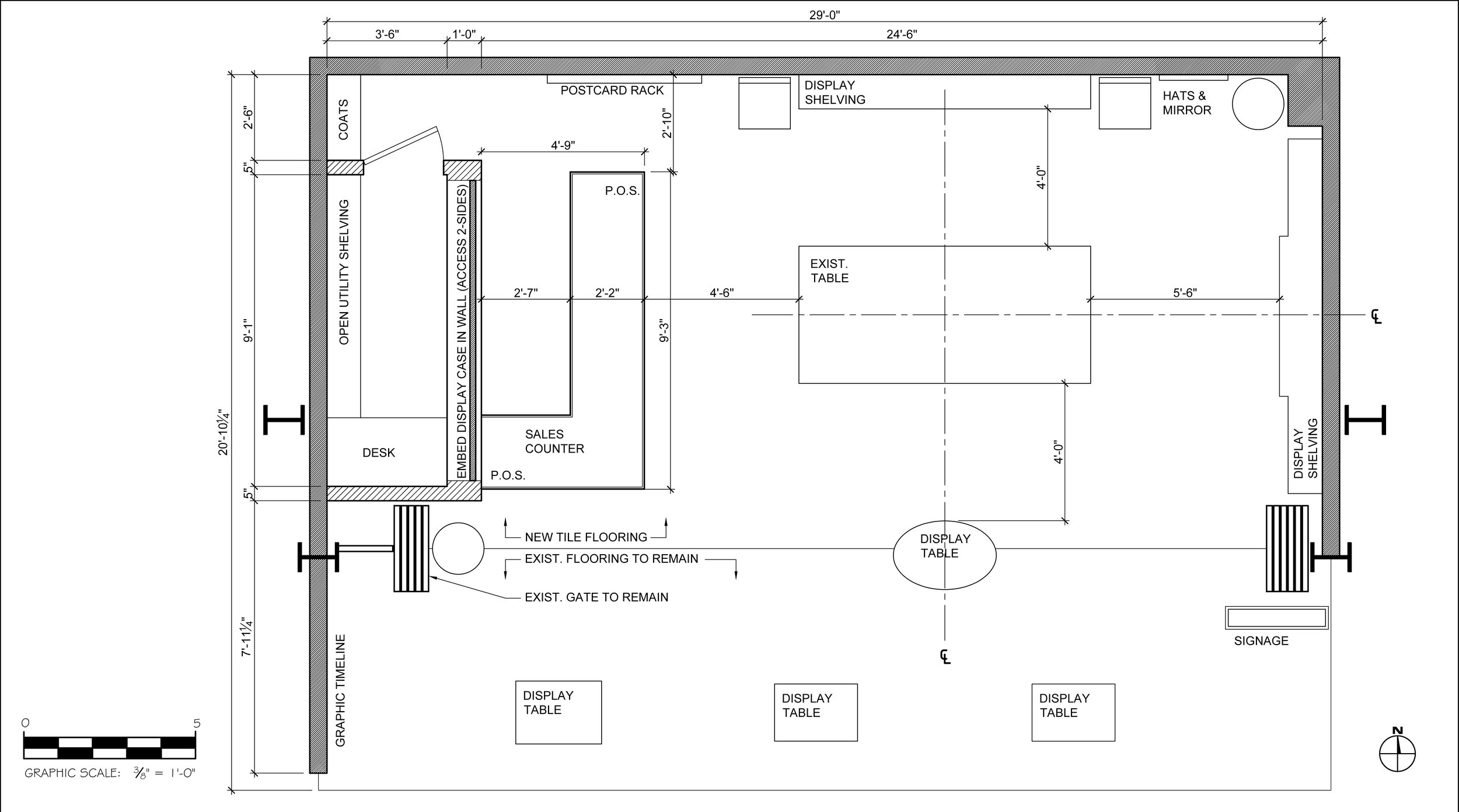
10
Greenview Ave. Home with Environs

8
Howe St. Home with Environs

10
Lill St. Home with Environs

16
Projects with Studio Talo

13
Projects with Amy Reichert

18
Montana St. Home with Environs Development

15
Wolcott St. Home with Environs Development
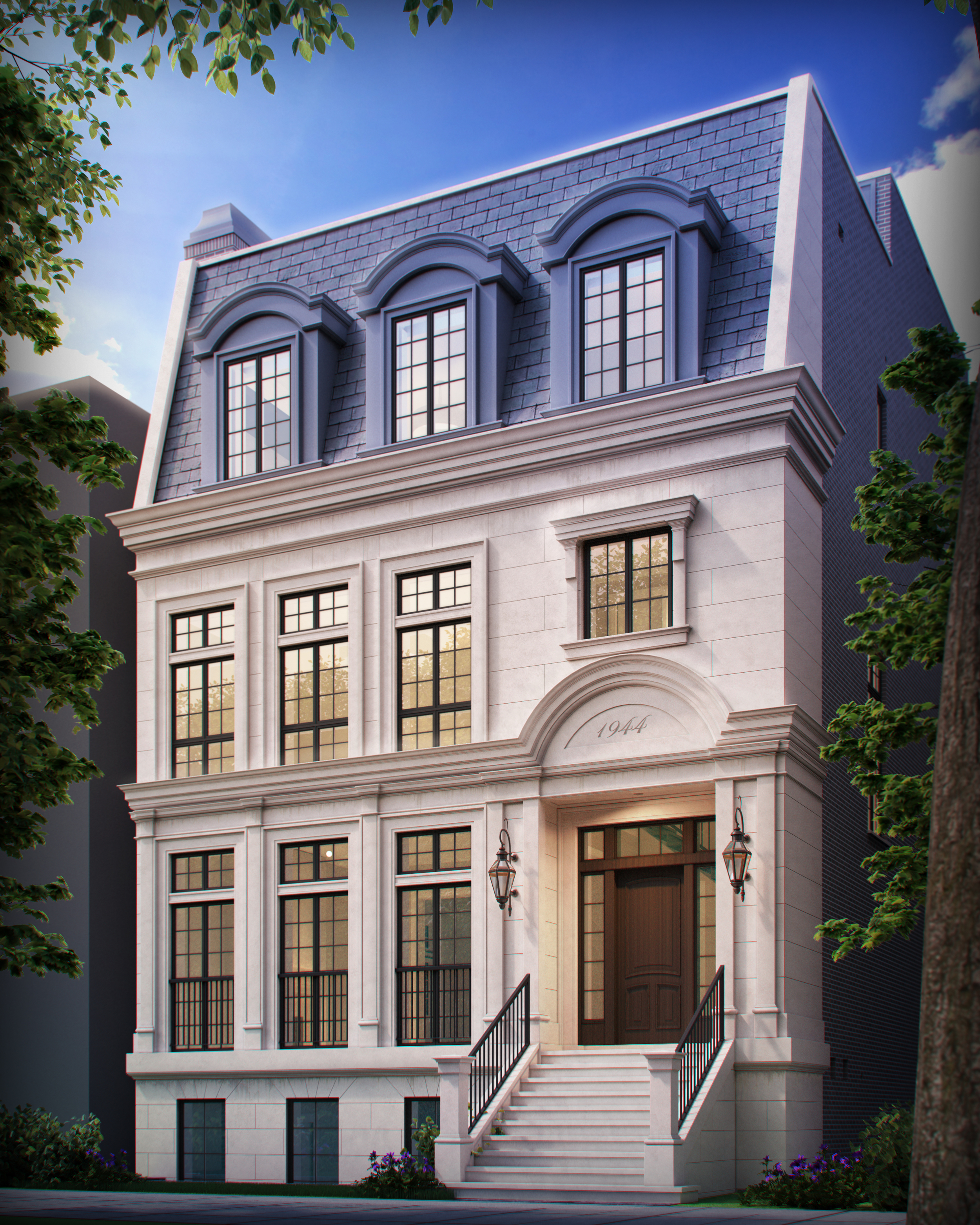
14
Howe St. Home with Environs Development

12
Projects with Waechter Architects

























